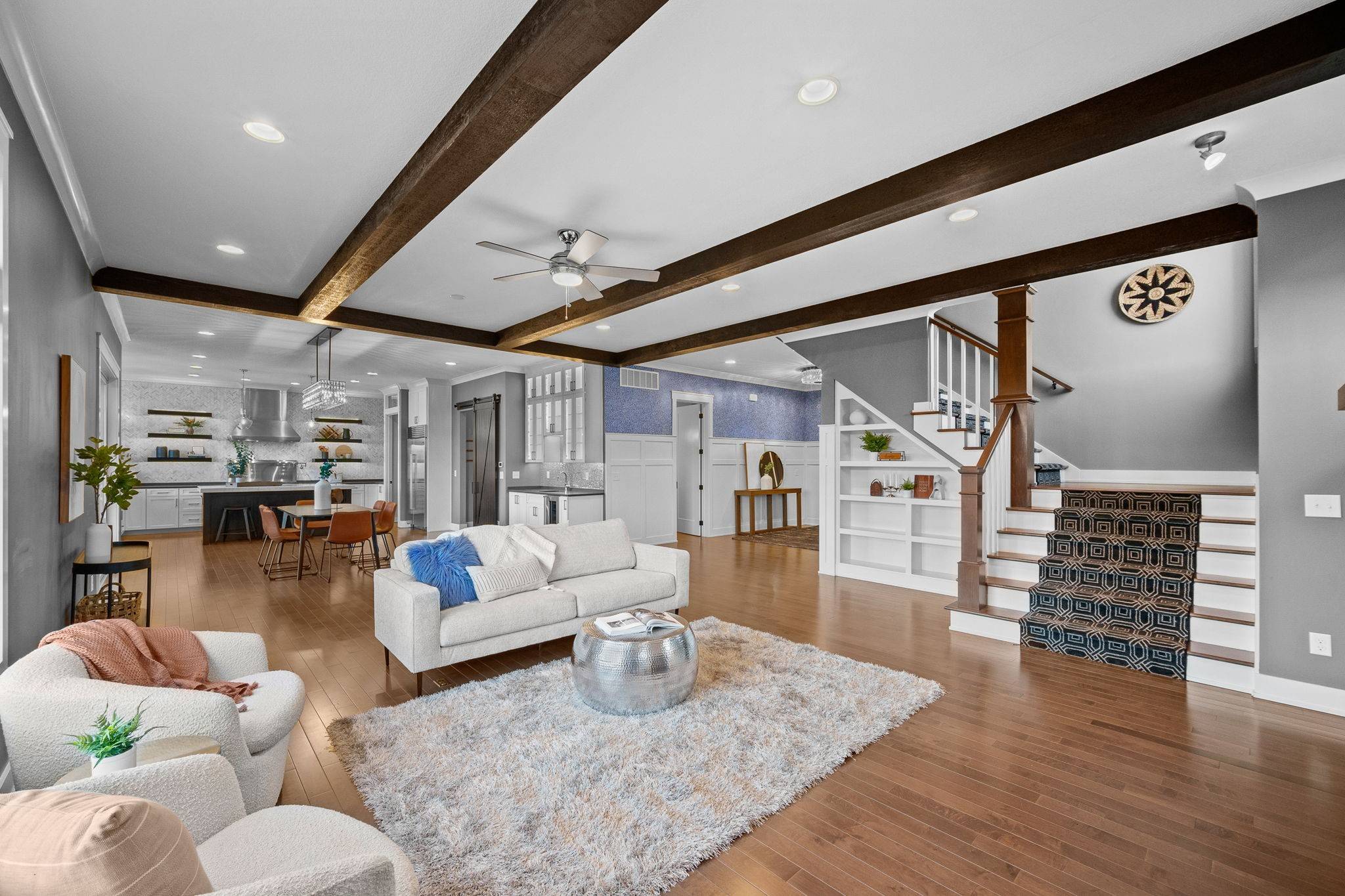$970,000
$1,100,000
11.8%For more information regarding the value of a property, please contact us for a free consultation.
3835 Sandstone Point Waukee, IA 50263
4 Beds
4 Baths
4,185 SqFt
Key Details
Sold Price $970,000
Property Type Single Family Home
Sub Type Residential
Listing Status Sold
Purchase Type For Sale
Square Footage 4,185 sqft
Price per Sqft $231
MLS Listing ID 698787
Sold Date 04/04/25
Style Craftsman,Two Story
Bedrooms 4
Full Baths 2
Half Baths 1
Three Quarter Bath 1
HOA Fees $20/ann
HOA Y/N Yes
Year Built 2017
Annual Tax Amount $16,930
Lot Size 0.610 Acres
Acres 0.61
Property Sub-Type Residential
Property Description
Your Luxury Waukee Dream Home Awaits! Experience upscale living in this stunning 4,200 sq ft 2 story home. The custom details truly make this home one of a kind. From the rustic beams, 8' solid core doors, carrera marble details throughout, to the soaring 10' ceiling, this elegant home blends luxury, functionality & entertainment. An oversized living room creates an airy ambiance. The gourmet chef's kitchen boasts top-of-the-line appliances, a spacious island, & a walk-in butler's pantry with a second full size fridge, prep sink, ample storage, beautiful glass front cabinetry, and ‘Costco' grocery door for easy grocery transport from the garage. Entertain effortlessly with the custom wet bar in the dining area. Elevate your productivity in the main floor home office, a workspace designed to inspire and motivate with huge windows and tons of natural light. Upstairs, find 4 luxurious bedrooms, each a private retreat with an ensuite bathroom & walk-in closet. The primary suite offers a private bonus room for relaxation or hobbies. Car lovers will rejoice in the heated 6-car garage featuring epoxy floors, floor drains, ample outlets, & zoned lighting. Luxury details include irrigation, zoned heating & cooling, instant hot water, & radiant floor heating. You have endless possibilities for the perfect outdoor space on the .61-acre lot with no backyard neighbors. Add a pool to enjoy sun-drenched afternoons or a sport court for active afternoons.
Location
State IA
County Dallas
Area Waukee
Zoning Resid
Rooms
Basement Unfinished, Walk-Out Access
Interior
Interior Features Wet Bar, Dining Area, Eat-in Kitchen, See Remarks, Window Treatments
Heating Forced Air, Gas, Natural Gas, Radiant, See Remarks
Cooling Central Air
Flooring Carpet, Hardwood, Tile
Fireplaces Number 1
Fireplaces Type Gas, Vented, Fireplace Screen
Fireplace Yes
Appliance Dryer, Dishwasher, Microwave, Refrigerator, See Remarks, Stove, Wine Cooler, Washer
Laundry Upper Level
Exterior
Exterior Feature Deck, Sprinkler/Irrigation, Patio
Parking Features Attached, Garage
Garage Spaces 6.0
Garage Description 6.0
Roof Type Asphalt,Shingle
Porch Covered, Deck, Patio
Private Pool No
Building
Lot Description Pie Shaped Lot, Cul-De-Sac
Entry Level Two
Foundation Poured
Builder Name Berkey Homes
Sewer Public Sewer
Water Public
Level or Stories Two
Schools
School District Waukee
Others
HOA Name Painted Woods HOA
Senior Community No
Tax ID 1607403010
Monthly Total Fees $1, 660
Security Features Smoke Detector(s)
Acceptable Financing Cash, Conventional, FHA, VA Loan
Listing Terms Cash, Conventional, FHA, VA Loan
Financing Conventional
Read Less
Want to know what your home might be worth? Contact us for a FREE valuation!

Our team is ready to help you sell your home for the highest possible price ASAP
©2025 Des Moines Area Association of REALTORS®. All rights reserved.
Bought with RE/MAX Precision






