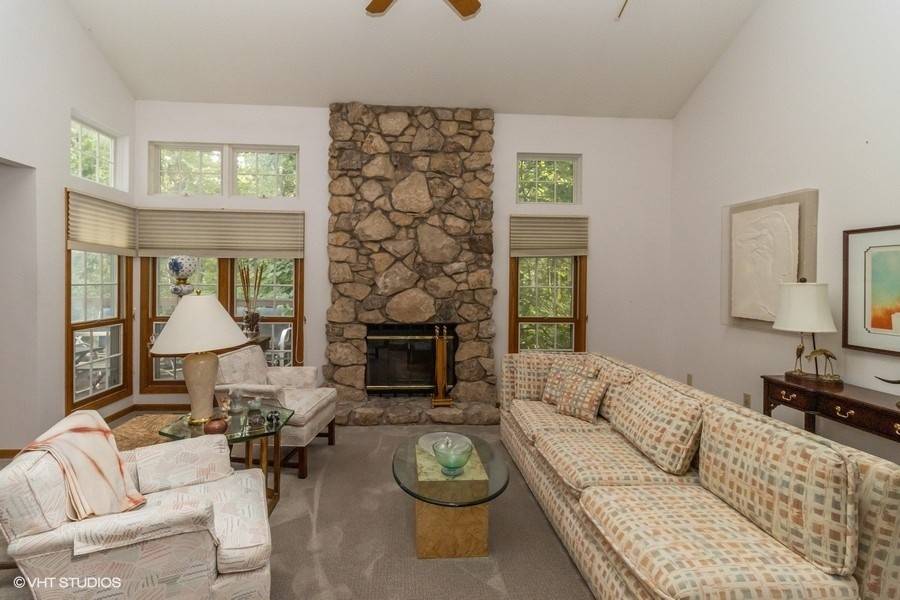$185,000
$220,000
15.9%For more information regarding the value of a property, please contact us for a free consultation.
2631 82nd Street Urbandale, IA 50322
2 Beds
3 Baths
1,532 SqFt
Key Details
Sold Price $185,000
Property Type Condo
Sub Type Condominium
Listing Status Sold
Purchase Type For Sale
Square Footage 1,532 sqft
Price per Sqft $120
MLS Listing ID 703896
Sold Date 01/30/25
Style Two Story
Bedrooms 2
Full Baths 1
Half Baths 1
Three Quarter Bath 1
HOA Fees $593/mo
HOA Y/N Yes
Year Built 1987
Annual Tax Amount $3,071
Lot Size 3,136 Sqft
Acres 0.072
Property Sub-Type Condominium
Property Description
This charming 2-bedroom townhome is ideal for the nature lover that values the convenience of city living. You will love the spacious living area featuring a vaulted ceiling, cozy stone fireplace & lots of natural lighting. The main level also includes a nice sized kitchen that opens up to the dining area and access to the deck through the sliding glass door plus a half bath. Upstairs, you will be welcomed by a large loft area perfect for office space or reading area. The primary bedroom features an ensuite bath with a walk-in closet. Another large bedroom & full bath complete the upstairs. The walkout finished basement is perfect for entertaining! Community perks include a pool and access to the conveniently located Greenbelt Trail right across the street for biking and walking enthusiasts. Don't miss out on the opportunity to make this your home! Call your realtor today for your own personal showing.
Location
State IA
County Polk
Area Urbandale
Zoning PUD
Rooms
Basement Finished, Walk-Out Access
Interior
Interior Features Dining Area, Window Treatments
Heating Forced Air, Gas, Natural Gas
Cooling Central Air
Flooring Carpet, Tile
Fireplaces Number 1
Fireplaces Type Gas Log
Fireplace Yes
Appliance Dryer, Dishwasher, Microwave, Refrigerator, Stove, Washer
Exterior
Exterior Feature Deck, Patio
Parking Features Attached, Garage, Two Car Garage
Garage Spaces 2.0
Garage Description 2.0
Community Features Community Pool
Roof Type Asphalt,Shingle
Porch Covered, Deck, Patio
Private Pool No
Building
Lot Description Rectangular Lot
Entry Level Two
Foundation Block
Sewer Public Sewer
Water Public
Level or Stories Two
Schools
School District West Bend-Mallard
Others
HOA Name Cobblestone Homeowners Assoc
HOA Fee Include Insurance,Maintenance Grounds,Maintenance Structure,Snow Removal
Senior Community No
Tax ID 31200559754000
Monthly Total Fees $848
Security Features Smoke Detector(s)
Acceptable Financing Cash, Conventional
Listing Terms Cash, Conventional
Financing Conventional
Pets Allowed Yes
Read Less
Want to know what your home might be worth? Contact us for a FREE valuation!

Our team is ready to help you sell your home for the highest possible price ASAP
©2025 Des Moines Area Association of REALTORS®. All rights reserved.
Bought with LPT Realty, LLC






